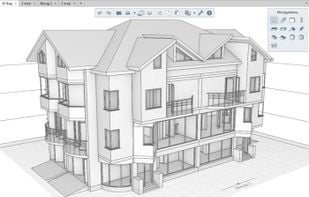
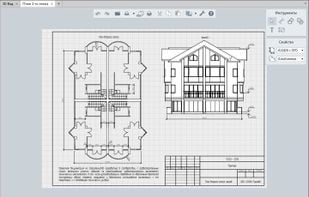
MultiCAD is described as 'Is easy to use and is perfect for beginners without CAD-experience. MultiCAD is the culmination of more than 25 years of experience with CAD for the building and construction industries. Several leading players in the building industry have been using MultiCAD for a' and is a CAD software in the business & commerce category. There are more than 25 alternatives to MultiCAD for a variety of platforms, including Windows, Mac, Linux, Web-based and iPhone apps. The best MultiCAD alternative is SketchUp. It's not free, so if you're looking for a free alternative, you could try LibreCAD or Microsoft 3D Builder. Other great apps like MultiCAD are Autodesk AutoCAD, ArchiCAD, MakerSCAD and Assetforge.


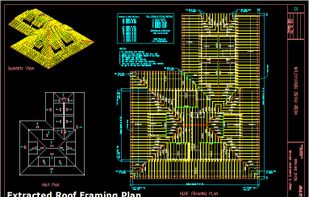
ActCAD is a 2D & 3D CAD software with the functionality of the industry leaders. We offer two product options:
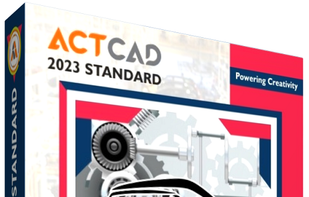
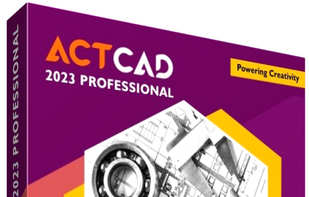
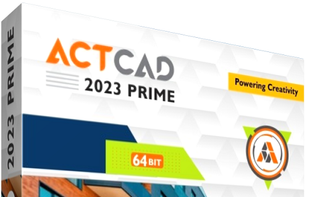
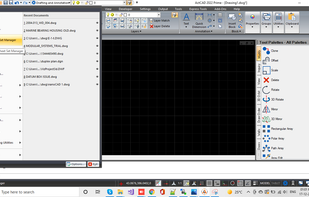
The BIM software for architectural design: simple, innovative, convenient. Discover Edificius now, your SMART solution!.
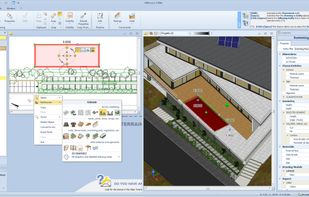
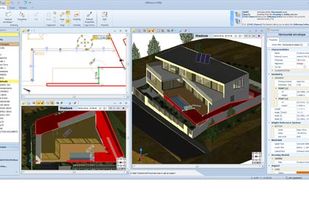
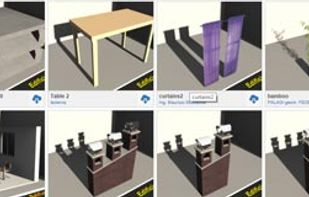
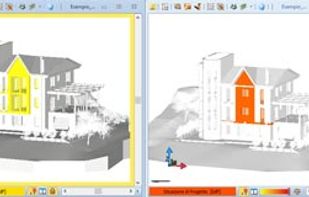
The most complete solution available for designing, drafting and modeling buildings. Created by building professionals for building professionals, ARRIS provides you with a more streamlined and focused process for producing your work.

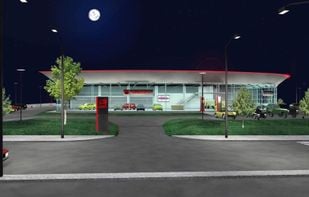
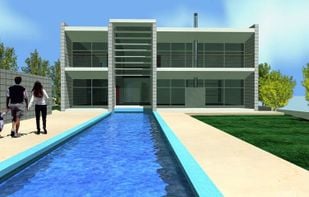

DataCAD is a professional-level AEC CADD program for architectural design, photo-realistic rendering, animation, and construction document creation. Developed by architects and software engineers for architecture, DataCAD includes tools that make design and drafting easier, such...
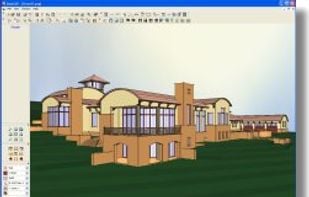
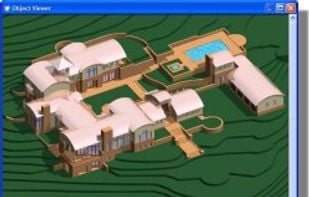
ARCAD is a powerful, easy to use program for every aspect of your architectural project. Draw and edit plans, create photorealistic images and movies. Quickly and effectively design stairs, roofs, roof frames, landscaping, and much more. Calculate budget and materials estimates.
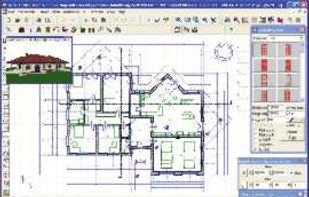
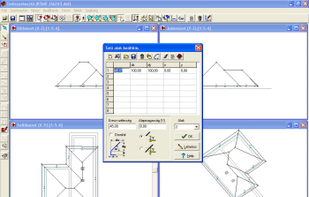

AutoQ3D CAD is a full 2D and 3D CAD application that allows you to create, edit and share your drawings and designs. It is intended for everybody as professionals, sketchers, architects, engineers, designers, students and more.
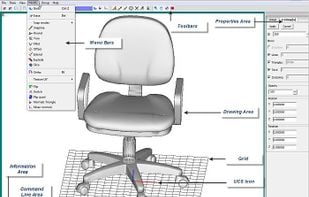
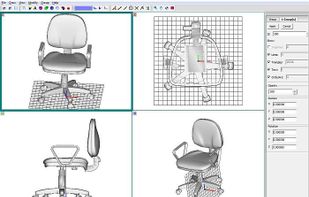
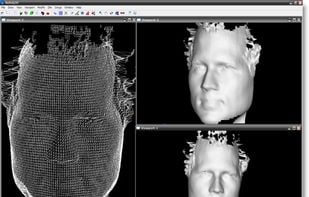
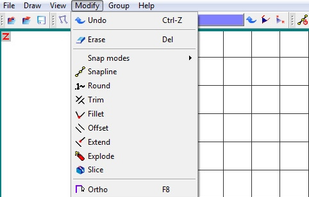
SelfCAD is a simple but powerful 3D modeling software being used by beginners, professionals as well as both small and large businesses to create their 3D designs. With the program, users can be able to model, sculpt, render, and even slice designs.

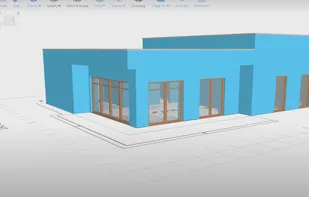
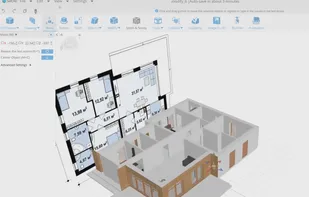
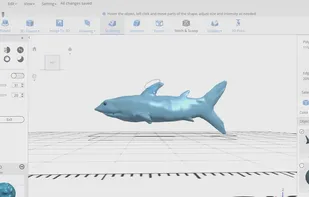
Precision Plan Pro offers an advanced digital takeoff and PDF solution. This all-in-one software allows for easy plan tracing and data exporting into organized reports. It provides powerful PDF file manipulation, similar to Adobe Acrobat.
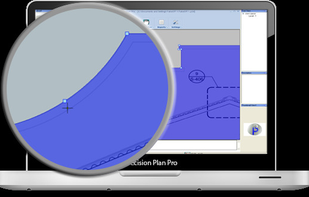
Software that allows you to create an almost complete design of a building and all installations in one environment. Lots of automation, precision tools, merging documents, collision analysis, in program rendering, 3D, IFC, and much more.
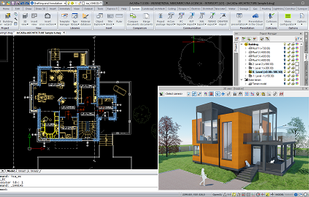
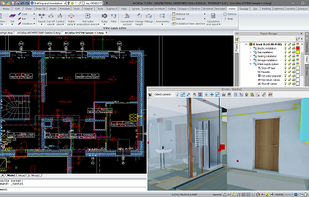
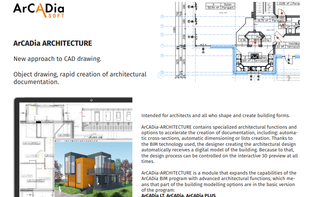
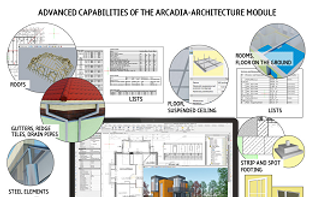
IGiS CAD is a powerful 2D drafting and 3D modeling software for professionals to design. plan, execute and analyze their projects with precision. It can be used in Architecture, Engineering, Construction, Mechanical, Urban Planning, and many more.