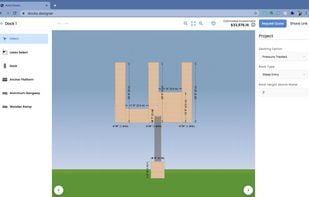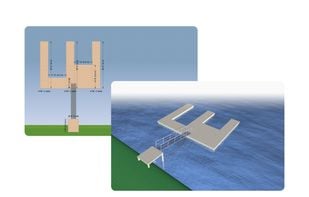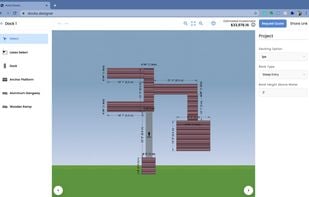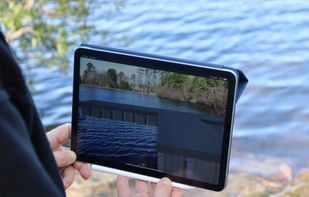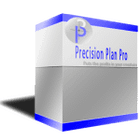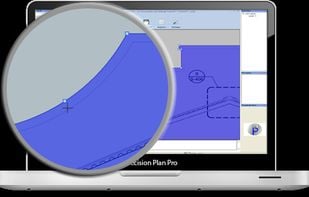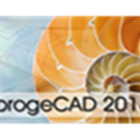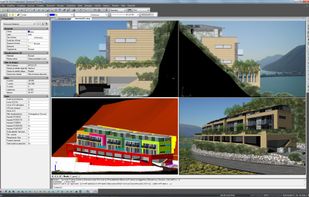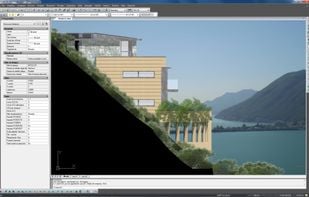Customized to the specific building rules of dock building companies, Dock Designer enables visual design in 2D where you can see your dock design in 3D and have instant access to accurate estimates, parts lists, blueprints, and much more.
Cost / License
- Subscription
- Proprietary
Platforms
- Online
- Software as a Service (SaaS)
