ActCAD is a 2D & 3D CAD software with the functionality of the industry leaders. We offer two product options:
- ActCAD Standard for 2D Drafting Power Users
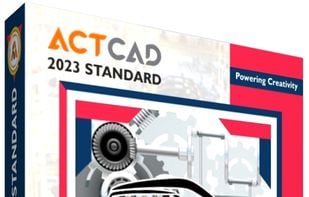
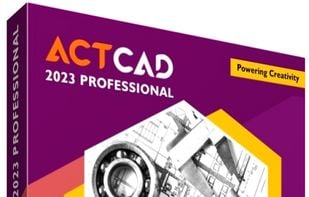
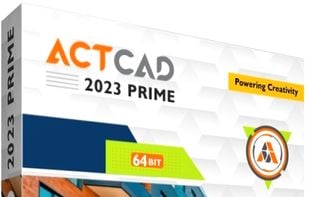
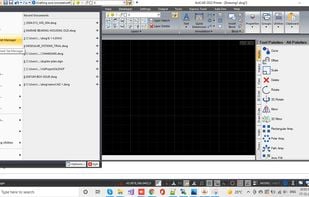
IDEA Architecture is described as 'Low-cost 3D Architectural Software renown by experts to be the BIM Software offering the easiest transition for AutoCAD users. 2 software in 1: 3D Architectural Design but also a full CAD software' and is a CAD software in the photos & graphics category. There are more than 25 alternatives to IDEA Architecture for a variety of platforms, including Windows, Mac, Linux, Web-based and Android apps. The best IDEA Architecture alternative is Autodesk AutoCAD. It's not free, so if you're looking for a free alternative, you could try MakerSCAD or B-processor. Other great apps like IDEA Architecture are Autodesk Revit, ArchiCAD, Lumion and Ashampoo 3D CAD Professional.
ActCAD is a 2D & 3D CAD software with the functionality of the industry leaders. We offer two product options:




MultiCAD is easy to use and is perfect for beginners without CAD-experience. MultiCAD is the culmination of more than 25 years of experience with CAD for the building and construction industries. Several leading players in the building industry have been using MultiCAD for a...
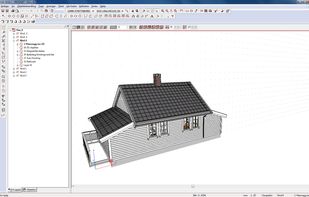
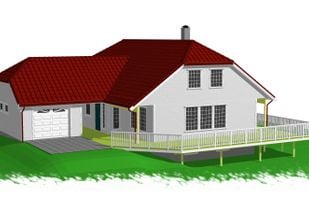
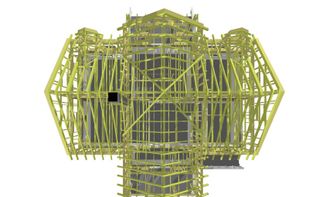
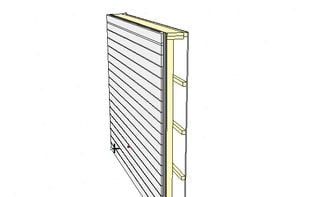
DataCAD is a professional-level AEC CADD program for architectural design, photo-realistic rendering, animation, and construction document creation. Developed by architects and software engineers for architecture, DataCAD includes tools that make design and drafting easier, such...
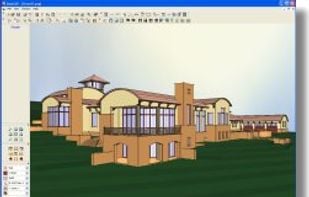
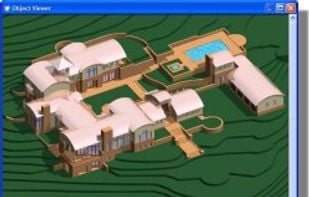
The BIM software for architectural design: simple, innovative, convenient. Discover Edificius now, your SMART solution!.
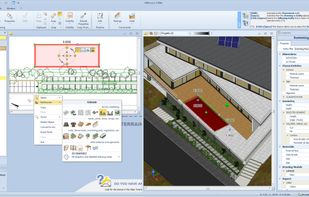
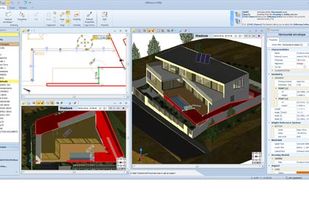
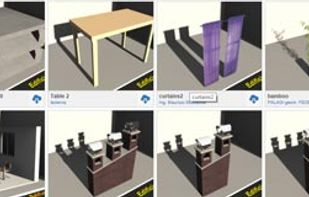
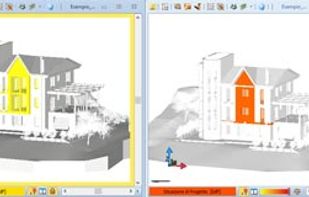
Caddie provides designers with all the tools they need to sketch, design, detail and visualise their ideas in 2 and 3 dimensions, to produce superb quality drawings full of character and stunning 3D images that bring their designs to life.
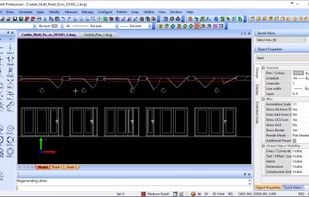
ARCAD is a powerful, easy to use program for every aspect of your architectural project. Draw and edit plans, create photorealistic images and movies. Quickly and effectively design stairs, roofs, roof frames, landscaping, and much more. Calculate budget and materials estimates.
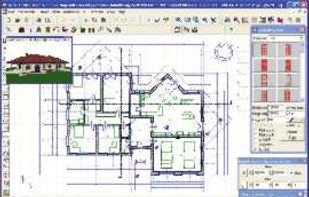
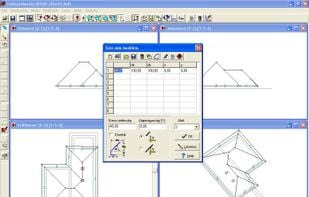
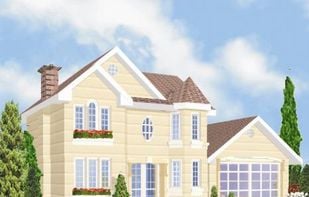
The most complete solution available for designing, drafting and modeling buildings. Created by building professionals for building professionals, ARRIS provides you with a more streamlined and focused process for producing your work.
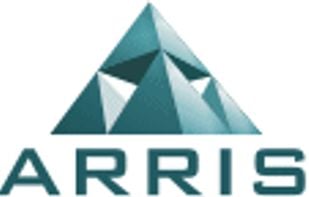
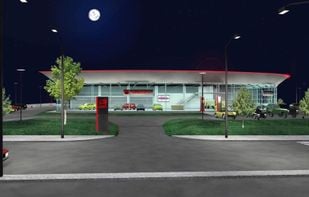
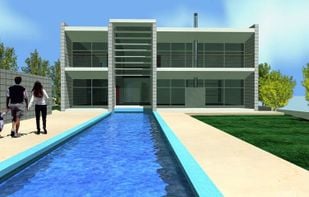
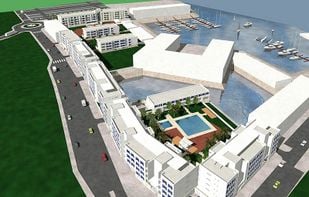
Software that allows you to create an almost complete design of a building and all installations in one environment. Lots of automation, precision tools, merging documents, collision analysis, in program rendering, 3D, IFC, and much more.
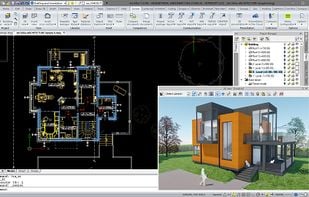
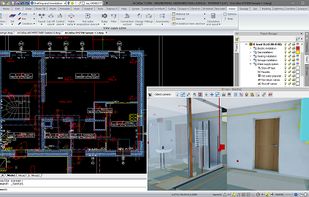
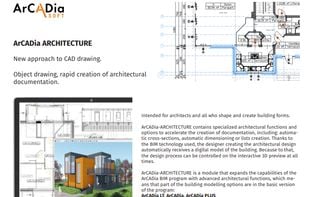
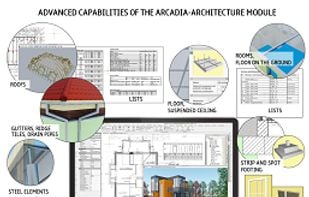
Models created with Tekla BIM software carry the accurate, reliable and detailed information needed for successful Building Information Modeling and construction execution. Welcome smoother workflow to your company with Tekla Structures and constructable models.
Design, analyze, document, and visualize buildings of any size, form, and complexity. Effectively communicate design intent and bridge barriers between building disciplines and geographically distributed teams.
BeckerCAD12 3D Pro includes comprehensive system libraries related to the following areas:
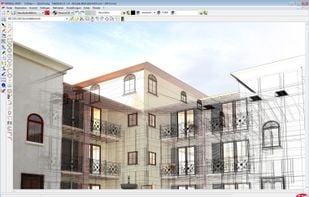
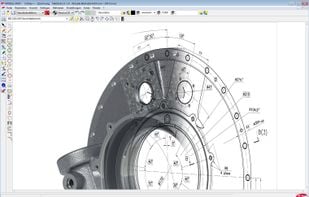
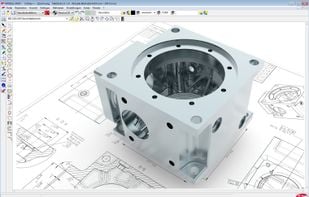
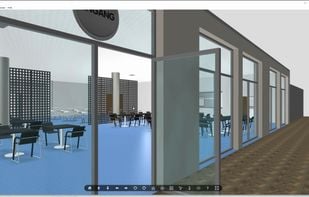
IGiS CAD is a powerful 2D drafting and 3D modeling software for professionals to design. plan, execute and analyze their projects with precision. It can be used in Architecture, Engineering, Construction, Mechanical, Urban Planning, and many more.